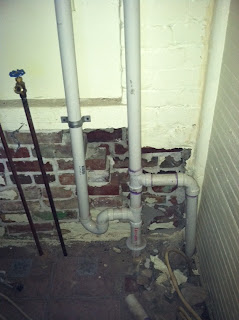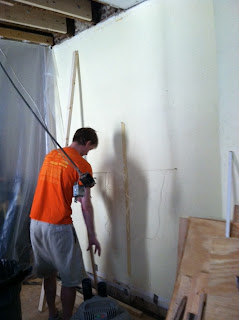Friday night (yes, we live very exciting lives) we tackled the second part of the frame for the window wall. This wall was a little different because
we Ryan had to build a HUGE frame and then cut out a piece for the plumbing to fit it in the wall. It seemed like an easy Friday night activity but low and behold it was not.
 |
| Wall before |
So, first thing was first, moving all of our supplies out of the way to have enough room to work. Once that was done, Ryan set off building the frame.
Once the frame was built, we then had to figure out how to cut the frame so that the plumbing would fit..
 |
| Ready to go |
It almost seemed too easy... until we tried to put it up on the wall and realized it was too tall. First we tried to put it in on the bottom first but that clearly wasn't working so we maneuvered this ridiculously large, unstable frame so that we could try to put in the top first. No dice.
 |
| Fail |
Ryan tries to use the sledgehammer to force it in but once again, no dice. We measure again and in theory it should fit but, it doesn't.
 |
| Ryan measuring again |
Grudgingly, we take the frame down and take off the two pieces to the left that don't seem to fit. You see, the ceiling isn't level so when we were building the frame, we had to take in to account the sloping ceiling. Apparently, we did not take this in to account well enough and were left with a too tall left side, boo. So, Ryan takes the two too tall pieces, cuts them down a bit and we try again. No dice. So, we take it apart again and try sanding it down, again, no dice. So, we go to bed as failures. Sigh.
Saturday, after our exciting errands where I found an incredible frame which we will be converting to a blackboard and will be used for the wedding and then the kitchen (I'll share pictures later), we took the wall frame apart again and tried cutting the two pieces with the jig saw and...
 |
| Ryan's last attempt |
...tah dah it fits, finally.
 |
| Success! |
One full wall framed, one and a half to go. Around now is when Ryan starts getting worried that tiling is just around the corner...
Sunday, Clark and Ryan worked on getting the rest of the walls ready to frame. That included Clark cleaning out the window and Ryan doing more brickwork (he's quite the brick mason these days)....
 |
| Clark |
 |
| Ryan |
While I spent the day sanding down my new frame and picking out new paint colors for the family room (I once again changed my mind on both the paint color and subway tile, sigh). Hopefully this week will entail some leveling of the bathroom and tiling. Ryan wants to tile the (tiny) bathroom first to get the hang of things before moving on to the (rather large) kitchen... After all, practice makes perfect ;)
















































